|
Lyons Lodge
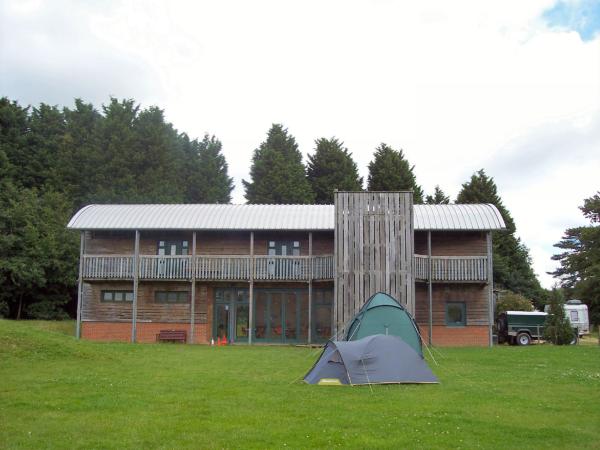
An oak clad two storey building sited in
Phillimore Field, suitable for able bodied people and those with
special needs. The building is centrally heated. All fuel costs
for heating, showers, hot water and cooking are included in the
hire charge.
Dogs are not permitted in any building.
Ground floor - Main hall size
approximately 9x9 metres. Tables and chairs for 50 people. Fully
fitted kitchen with food storage area, fridge, freezer, cooking
utensils, cutlery, china etc. for 40 people. Office and first aid
room, which can double as accommodation for people with ambulatory
difficulties. Toilet and shower facilities, including disabled
toilet area.
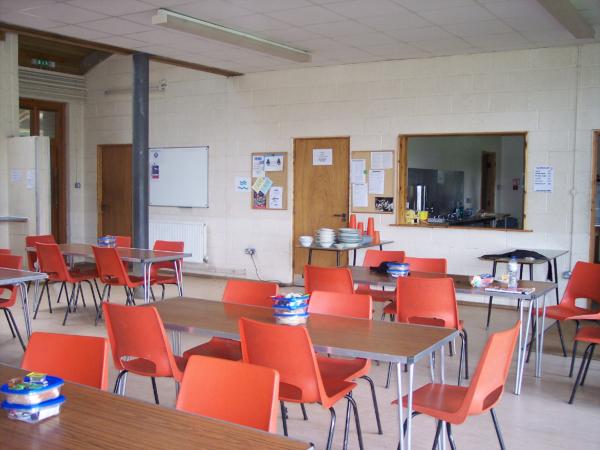
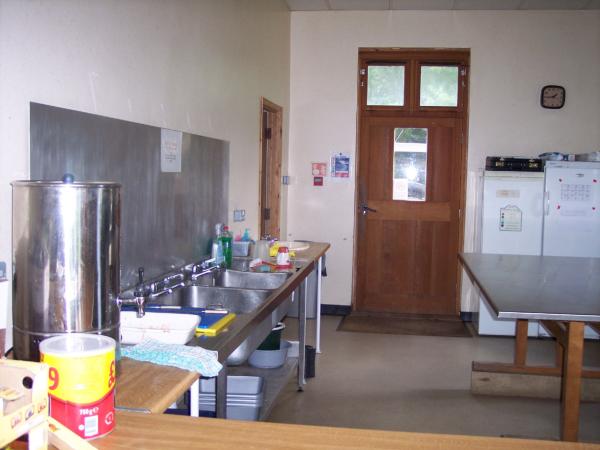
First floor - Bunked sleeping
acommodation for 36 people, divided into 5 four bedded and 2 eight
bedded rooms. Bathroom and toilets. No bedding or towels provided.
Access via covered outside staircase to the balcony.
The upper floor is separated from the ground floor;
both can be individually locked.
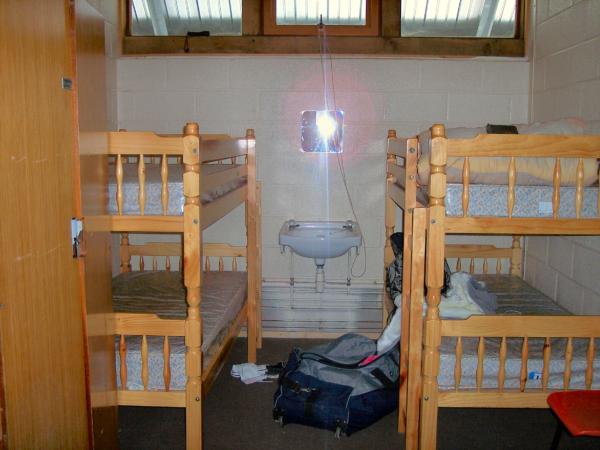
Lodge First Floor Layout
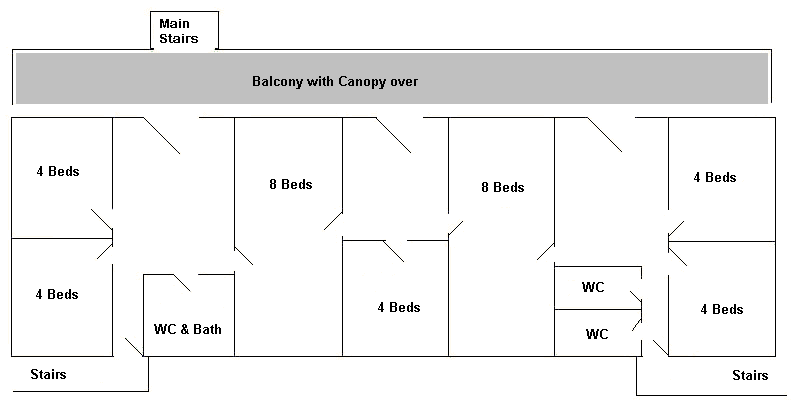 The Lodge first floor is laid out as indicated in the diagram above.
The Lodge first floor is laid out as indicated in the diagram above.
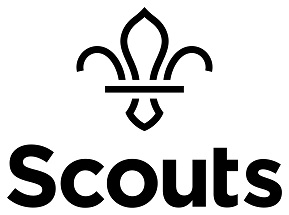
| 






